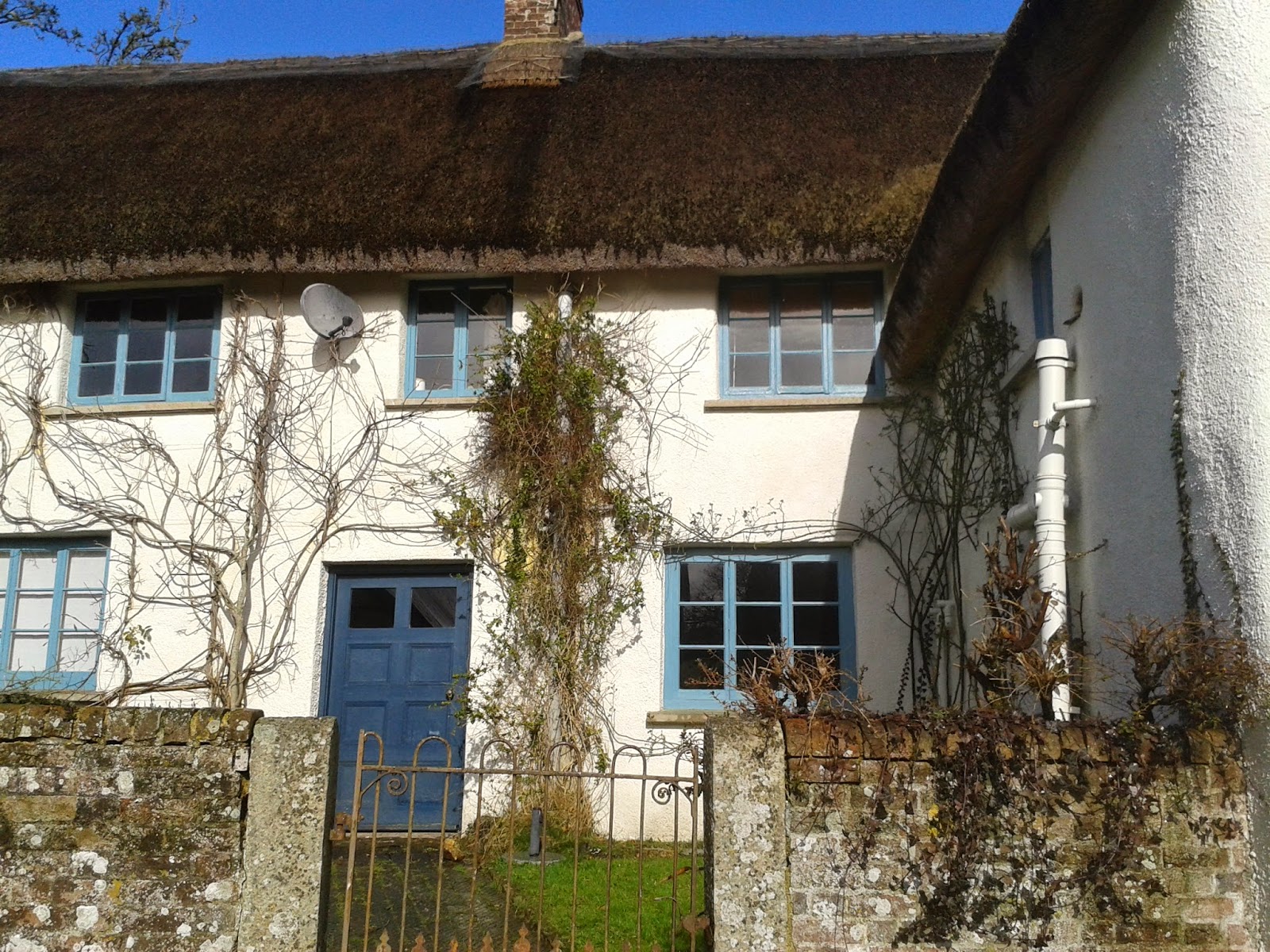This is a classic Devonshire farmhouse, UK. Its main construction period was somewhere around 1600 (but probably the first small building was earlier, then added to). I can pretty much guarantee, in that case, that very little thought to future climate change was put into its design.
There are a few things it has that will work well in the changing climate. It is made from cob, a mixture of subsoil and straw. Probably dug from the land right next to the building (why so many old cob houses have a pond…). It’s an interesting idea for future housing. Very little energy is used in the transport of the materials. They are natural and don’t produce as much CO2 as concrete production. The walls are very thick, up to 1m in some places. It stays cool all year. The thatched roof is a very good insulator, both in keeping heat in in the winter and out in the summer. It’s a hard-wearing, long-lasting material.
However, it could certainly do with some modifications if it was build new today. The windows need to be much larger to allow natural light in. This would reduce energy needed in lighting. With energy efficient windows this would now be viable (not so in 1600). It could also do with some form of heating beyond wood-burners! Planning laws limit the adaptation of such buildings to the future climate, as well as cost, of course.
I think ideas could be drawn from some of the traditional building methods. Coupled with more modern technologies for window, heating and roofing they could have a place in the future building industry. This particular method does require a lot of space, so not suited well to an urban area.

No comments:
Post a Comment